Figures


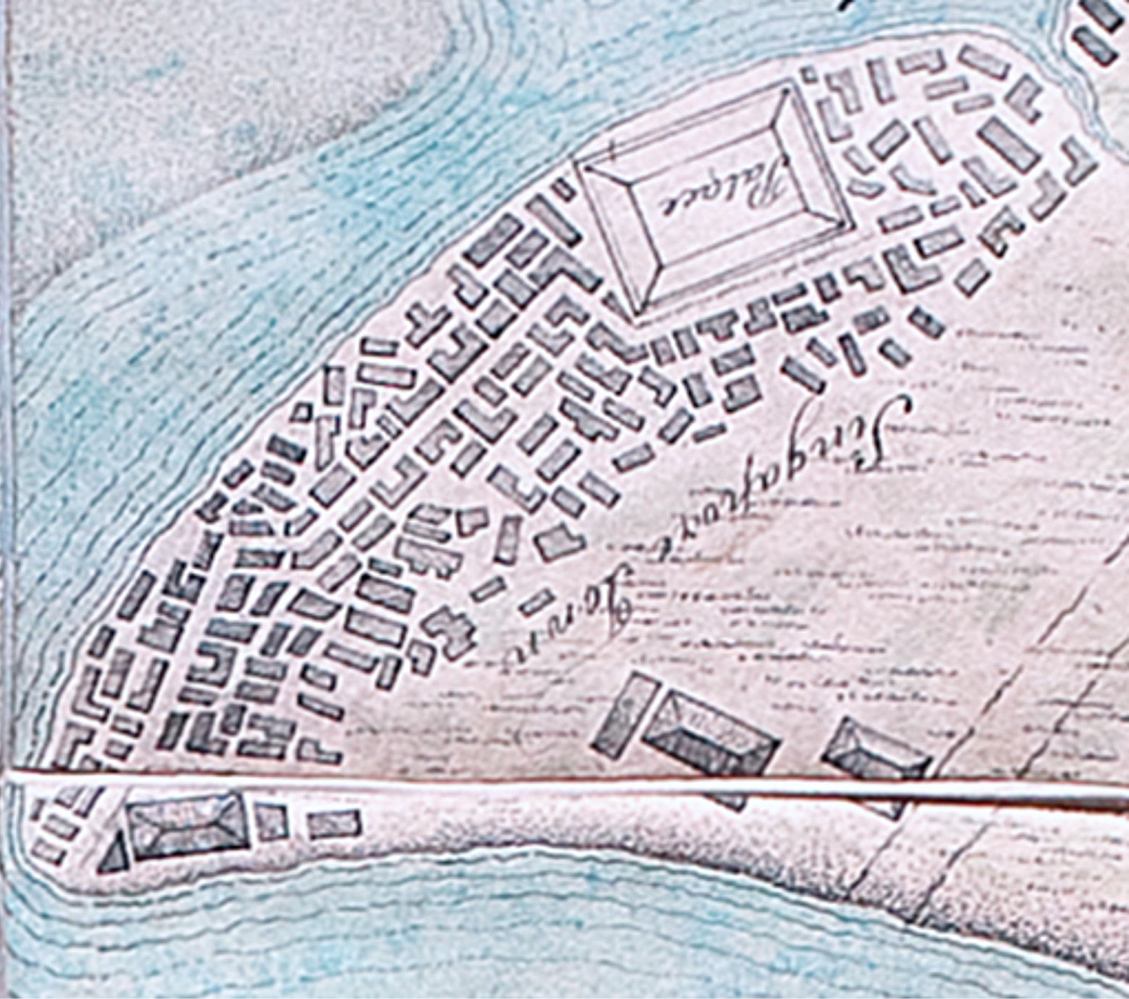
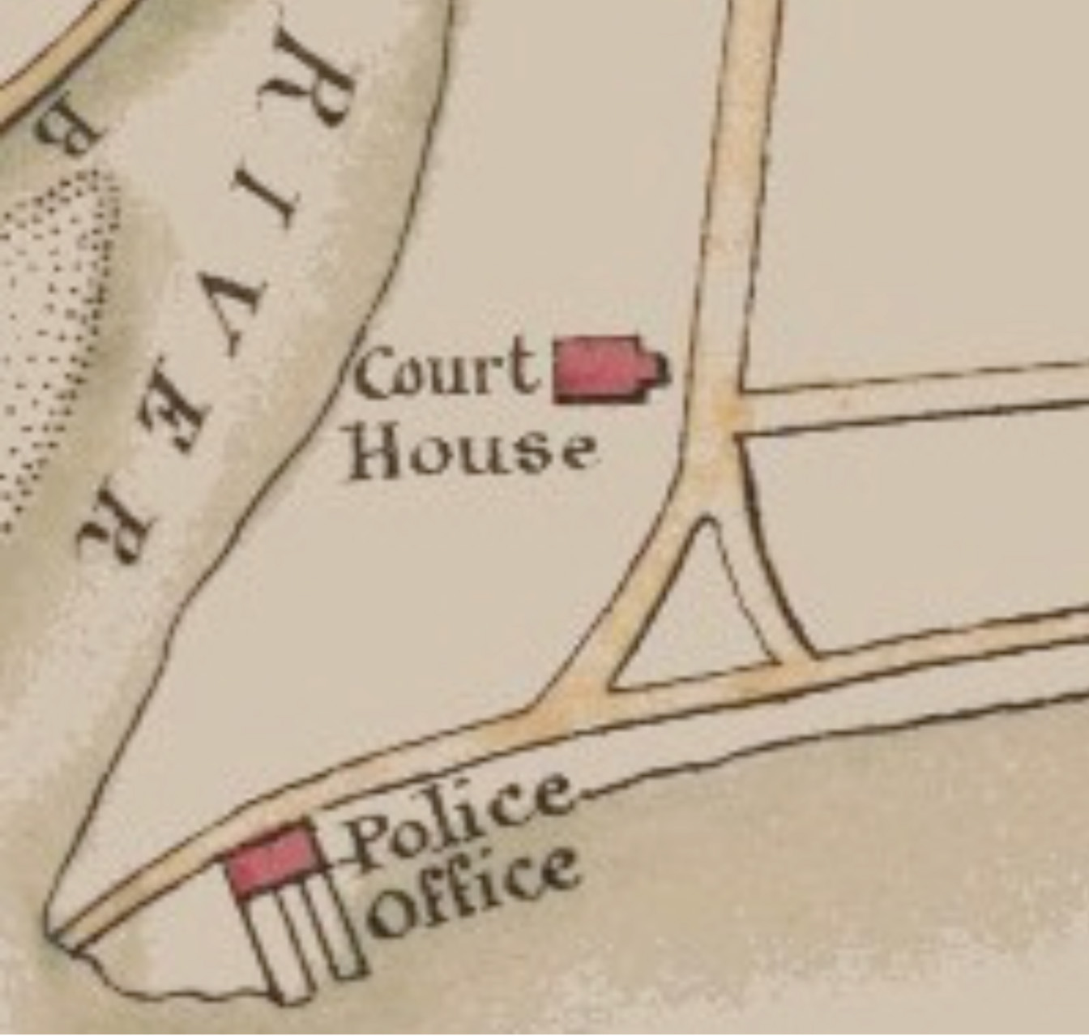
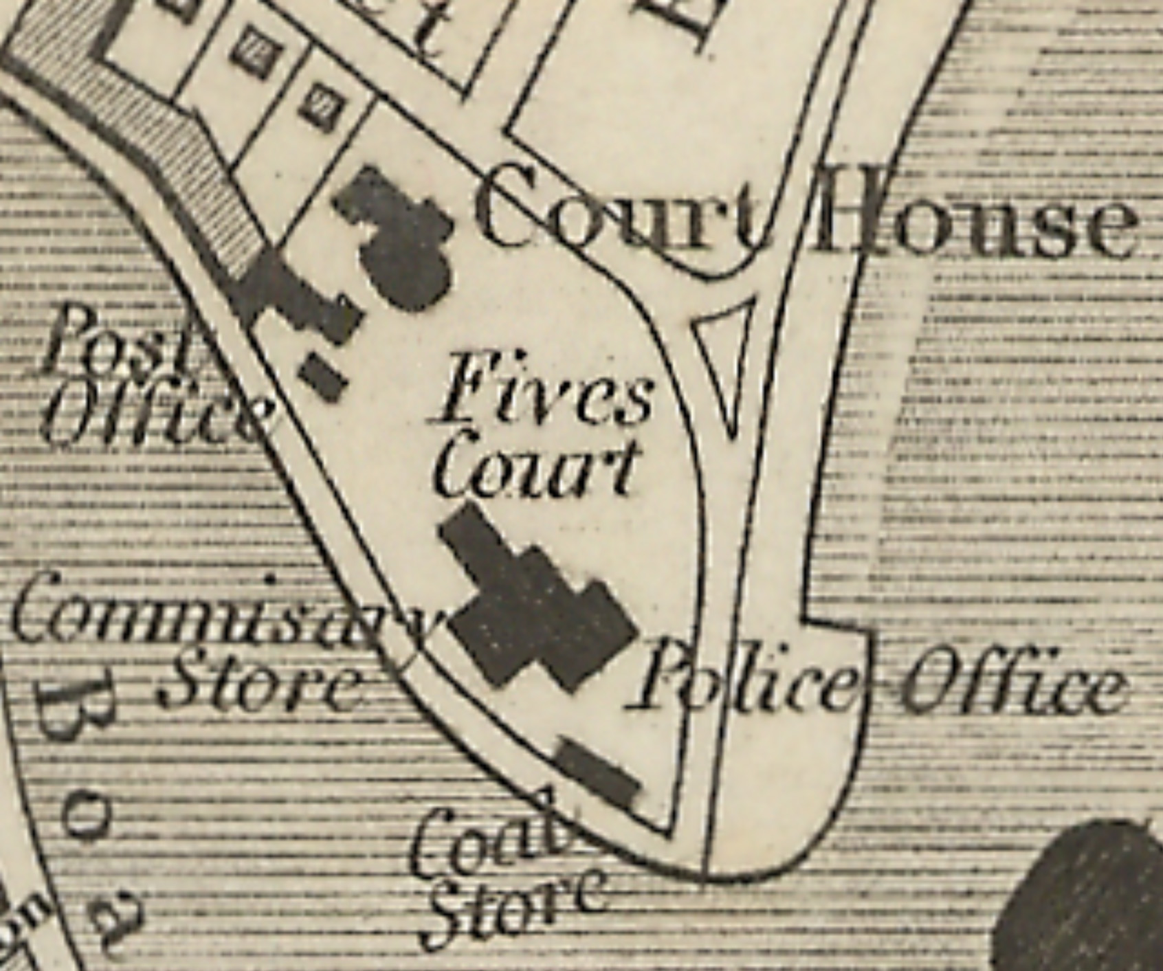
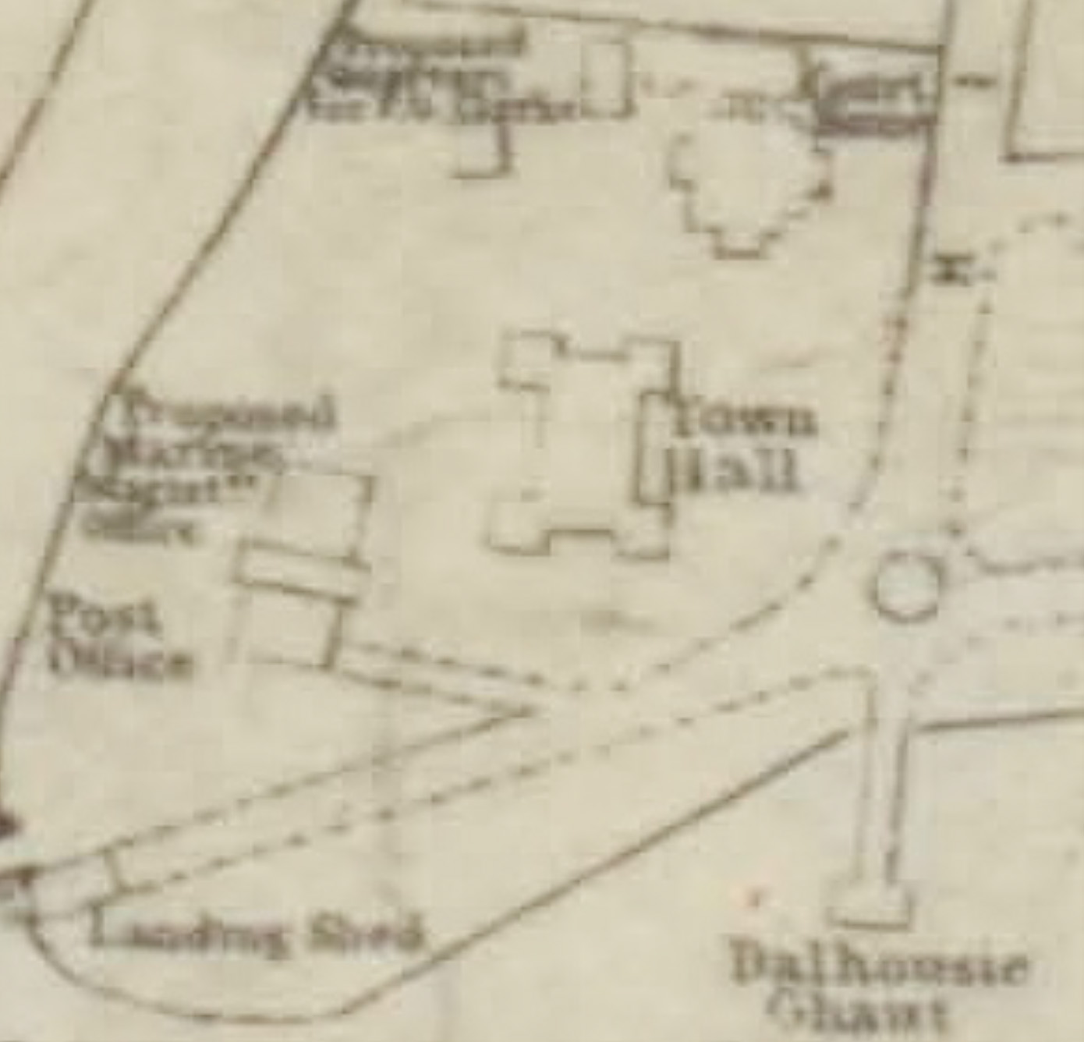

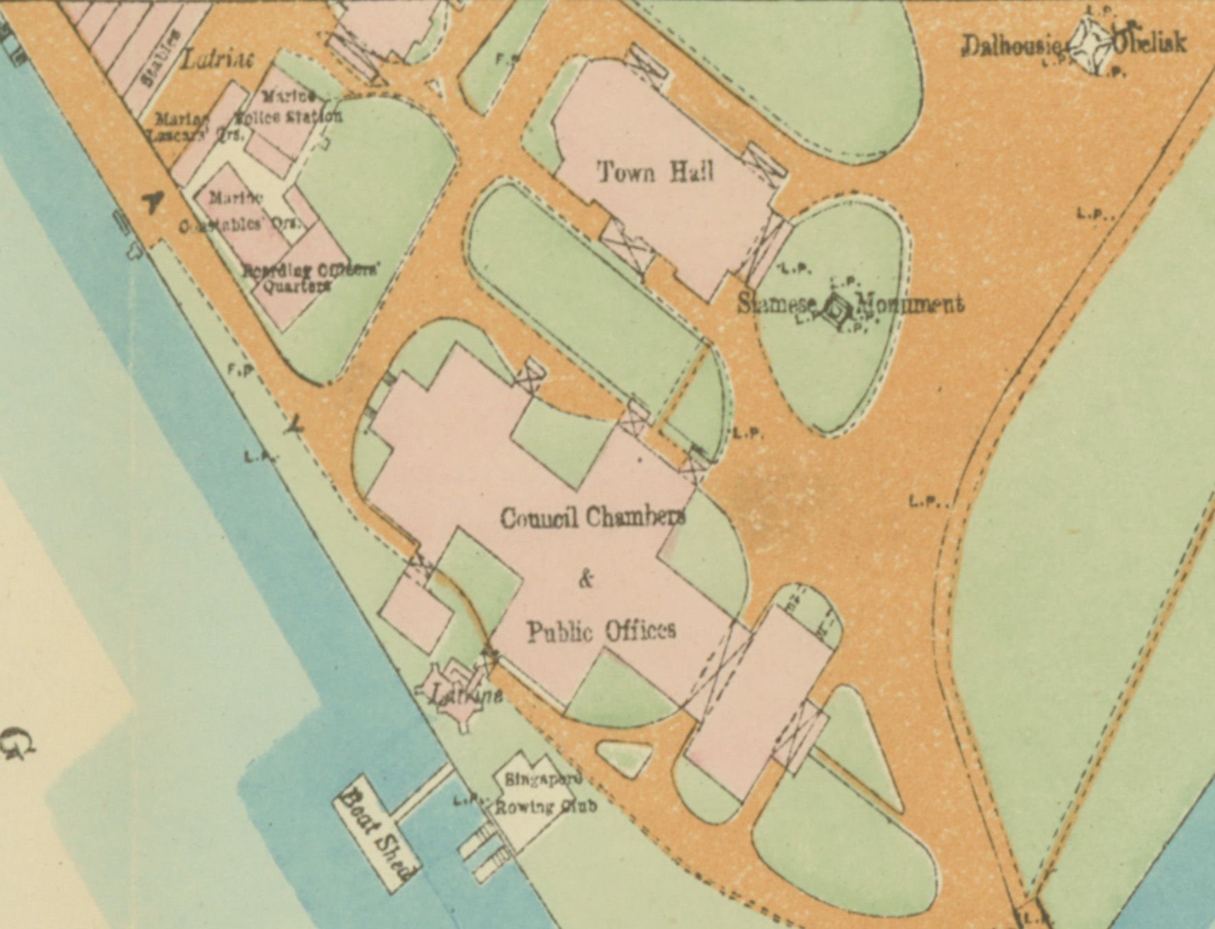
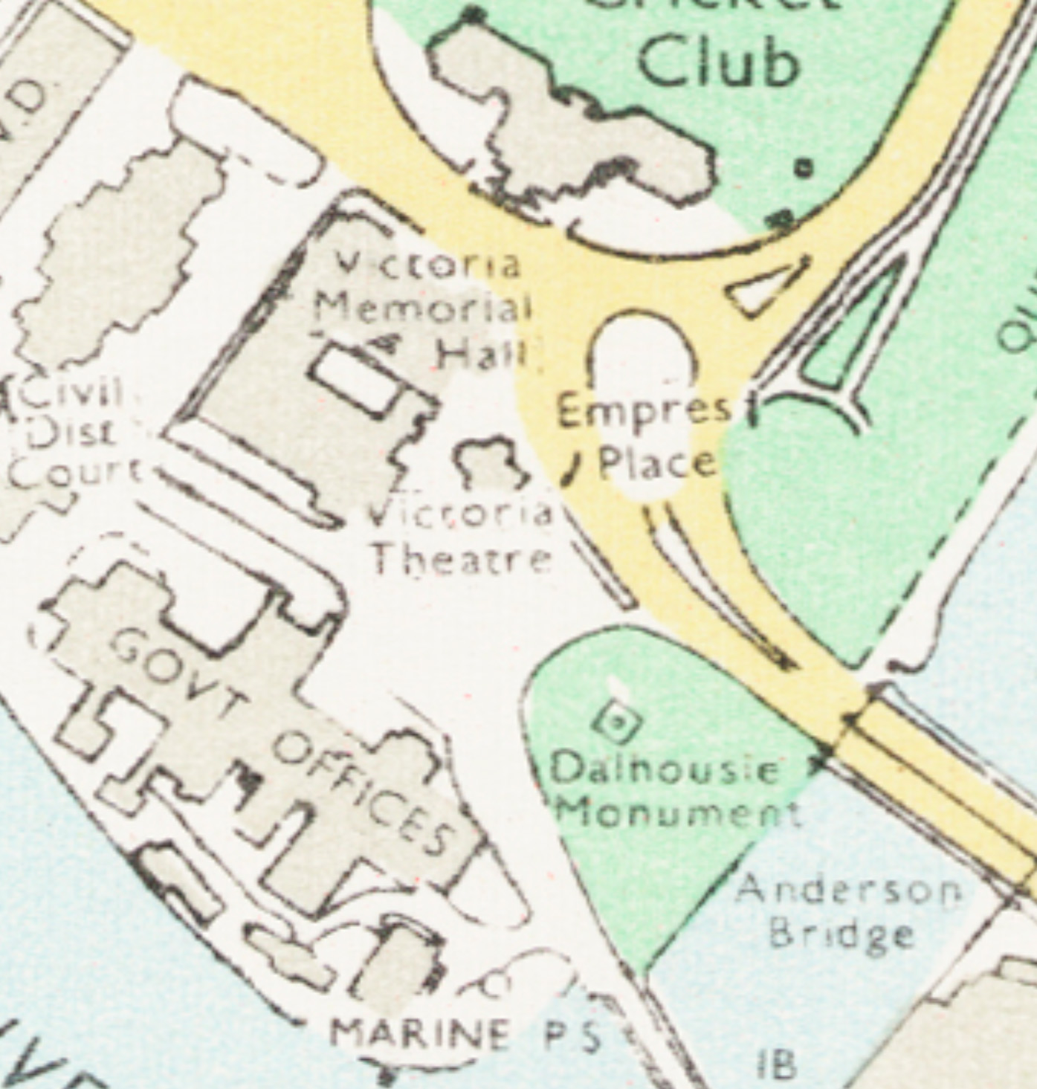


























Excavation Unit Drawings
- EMP 001 East Profile (PDF, 3.2Mb)
- EMP 001 North and South Profile Diagrams (PDF, 3.3Mb)
- EMP 001 West Profile (PDF, 3.1Mb)
- EMP 003 Plan View (225kb)
- EMP 003 South Profile (106kb)
- EMP 003 West Profile (131kb)
- EMP 003 004 Drain Feature North Profile (PDF, 8Mb)
- EMP 004 Plan View Profile Diagram (3.3Mb)
- EMP 003 West Profile (PDF, 3.1Mb)
- EMP 005 West Profile (PDF, 3.1Mb)
- EMP 006 South Profile (PDF, 3.1Mb)
- EMP 007 Plan View (PDF, 3.1Mb)
- EMP 007 West Profile (PDF, 3.1Mb)












